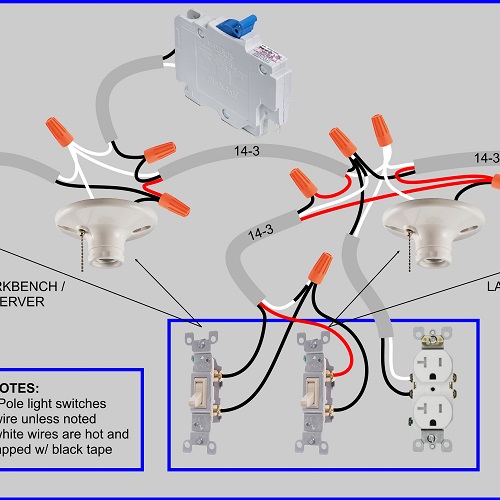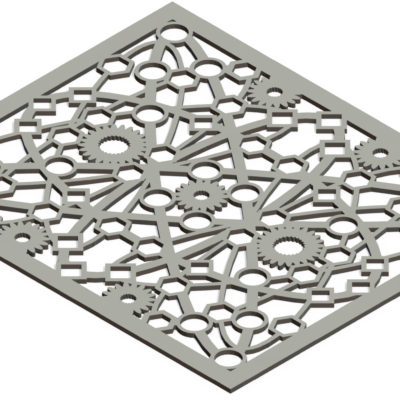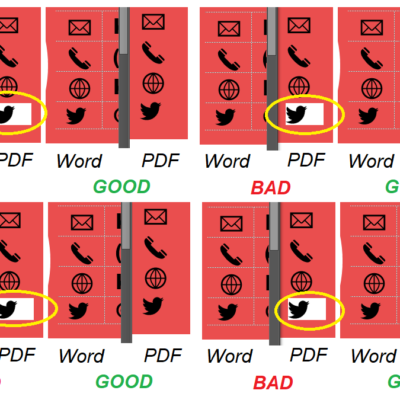In Which We Cast the Runes and Read the Entrails to Determine Receptacle Placement
There’s another reason why, when it comes to a home wiring diagram, that I make infographic-style diagrams that anyone can easily understand (instead of schematics with industry-standard, yet layman-baffling symbology). First of all, I don’t really know the electrical symbols well enough; “…should I just do the little circle with 2 lines here or the one with 2 lines and a shaded part…?”
But aside from using blueprint symbols I’m not overly familiar with, I want anyone who’s an experienced electrician to understand—without ambiguity—what I’m planning on doing. Every white wire that needs to be taped black, every wire nut’s pigtails. Then, on a DIY forum, one of the helpful folks can tell me what I’m about to screw up before I do and tell me how to bring it up to code.

What’s Next, Food Supply Inspections?
IMO, they often make government regulations for very good reasons (or maybe they’re just lonely and want scores of constituents calling and screaming at them about “liberty”). I imagine one-too-many precious children burnt in their cribs after a homeowner decided rewiring the attic couldn’t be as hard as them fancy professional electricians make it out to be. And then someone calls their legislator after seeing the heartbreaking baby pictures on the evening news and says “Ya know: There Oughta Be A Law.” And then soon it is so (after a cynical display of partisan posturing and a backroom trading of horses upon the barrelhead of public safety).
Said homeowner must now perhaps pull a permit if he wants to wire his attic (if not grandfathered in nor living on an odd-numbered street in an even-numbered county), then have the work inspected and approved. That’s regulatory regime at work, saving lives. And I don’t want to be the guy who causes a safety issue in his family’s home just because he’s a frugal fool. You’re not saving any money if you burn the house down or screw up so bad you have to call an electrician anyway.

“I’ve always depended on the kindness of electricians”
I make the diagrams so obvious that even I can understand them, and then some experienced electricians who must just enjoy contributing to DIY forums will either be very nice and helpful in pointing out my mistakes, or very rude and helpful by explaining how if I don’t want to wire like a moron, I should do it how they say. Either way, someone will usually pipe up and claim that if I do such and so, it will be compliant with NEC-2011. And That’s what I want to do.

Diagram!
This diagram was created using the program “Xara Designer Pro.” I found the component images on Google Images and saved them as PNGs so they could have transparency, then used GIMP to delete backgrounds and crop.

And after it was revised a few times because of electrician feedback, and finalized, I decided to make a lighter shaded black and white version because I hate printing in color unless absolutely necessary. I’m a grayscale type a guy.

Aren’t computers neat? Makes you wonder how cavemen wired their homes.









Mark
So, after all this, did you get a working home wiring simulator package? I, too, have been looking for such a program. I had one back in the early 1990’s that allowed a person to hook the wires together, throw the switch and see what happened. I used to get dim lights until I moved the connections. It was on a 5.25″ floppy and I can’t find it anymore.
Kris Bunda
Hi Mark,
Yes, I like “The Constructor” software well enough, although I still think there’s a market out there for a software package that would allow for intuitive use of building a home (or commercial/public building) wiring diagram, and see if all the light switches work and appliances get juice.
So what I’m saying is: The Constructor is surely great for cooking up “ladder diagrams,” but I’d rather have a program that I can look down at a 2D floor plan and run little spline lines to little fixture boxes and then know if they’re going to work as a valid circuit. That’s more how my brain want to process and plan these projects.
I’m sure something like this exists (or multiple versions from multiple vendors), but I certainly didn’t find a free trial version when I was looking. If it doesn’t exist, why not? Is it because electricians are a licensed profession, and they’re supposed to do this work and they don’t need no stinking software?
Otherwise I would think a market exists for serious DIYers and maybe even just some builders whose electricians want to plan out and print simulation-verified documentation ahead of time, but maybe that’s a misunderstanding of how these things are best done.
Tyler D.
sierra home architect or sierra complete home used to have a program add on that was a wiring simulator, it was perfect, you described exactly what it does, unfortunately i cant find my copy of the program, its pretty old, but it would be the Ideal program for you.
Kris Bunda
Thanks for the info Tyler. I saw a copy on Amazon for Windows95/98/2000. Seems like other people have tried to get their copies to work on newer Windows OSs. I wonder if that software company went out of business, or just decided to get out of that product line…
http://answers.microsoft.com/en-us/windows/forum/windows_7-windows_programs/running-sierra-home-architect-40-in-windows-7/07f582af-eb78-4c72-9dce-c5a58704de1e?auth=1
Tyler D.
In my move last month i found it! the Wiring program, it runs on Windows XP, I have a VM for that, If you want to, I can send you or anyone who wants a link with a ZIP file. This kind of tool should not be allowed to die.
Kris Bunda
If you don’t think the publisher is in the business of caring about it anymore, maybe you could share a link to a Google Drive / Dropbox / whatever here, that would be okay with me.
Nate E.
I’d definitely appreciate a link too 🙂
Nate E.
Glad to see I’m not just dumb/have poor google-fu and have had difficulty finding things for this exact same problem! Well, almost the exact same problem—the problem of needing a residential circuit designer/simulator at least, in my case because installing a few 3-way dimmers into a poorly-laid-out (but working) circuit devolved into half the lights, outlets and microwave(!) on the circuit only working depending on the configuration of various supposedly-unrelated switches. I pulled out every switch and half the lights so I could mapped every 2- and 3-wire in the circuit, but I feel like an idiot and I just can’t wire everything back together with all the various 3-ways working as they should. I’ll definitely check out Constructor.
Kris Bunda
Ha! That’s why I wrote something along the lines of “why should a twisted pair be so confusing?” I suppose with dimmers you have 3 wires, which further complicates things. I hope you get it figured out soon. Also hoping Constructor has dimmer switch simulation–I can’t remember much about it now. Good luck!
jchorman
If you have $52 Dollars I believe this is what you are looking for
http://interplaystore.com/products/residential-wiring-2011-nec-code
Kris Bunda
I remember this from back when I wrote this post. But it looks like now when I go to the link, there’s a “Free trial demo” link, so that might be worth a try. Thanks jchorman!
Ivan
I am a chartered Architect in the UK, engaged in a DIY build of my own, and I too can hardly believe a circuit simulator does not exist. I am working from a respected book on electrical installation, which is not very well written, trying to ensure everything is installed in accordance with the building regulations, and it would be great to able to hook everything up virtually first. For example – low voltage LED spotlights draw a higher current than incandescent bulbs. I learned this from the textbook, and I understand why (ohm’s law) – but damn, it took a long time to get there. What is the internet for, if not to speed this sort of process up?
Btw, for anyone thinking: what the heck is an architect doing, not knowing how to design a lighting circuit? The answer would be I can and do design layouts, daylight levels, switch types, etc etc… but the installation is designed by the electrician, who certifies it.
I would LOVE to issue a lighting diagram that tells the electrician what thickness of cable to use, what configurations, etc.. and I will get there someday.
Good luck all!
Kris Bunda
Thanks for your perspective Ivan!
I would hope Autodesk Revit electrical (or similar pro-grade BIM software) could simulate and fault the circuits of a wiring layout, but maybe that’s too granular for the software to handle? Maybe there’s just not the economics in this aspect of BIM software to support circuit simulation? (even though microcontroller simulators are widespread and free).
http://www.autodesk.com/products/revit-family/features/mep-engineering-and-fabrication/electrical-design-and-documentation